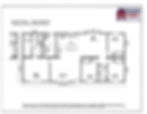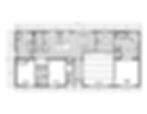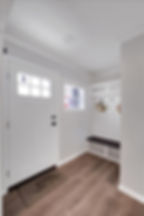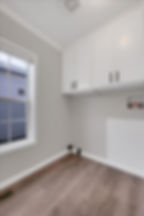MULTI-SECTION HOMES
Unlike many of our competitors, our prices include ALL options shown in our lot models; plus we include concrete piers, delivery, state-certified setup, central air, block foundation*, gutters and a 7-year limited warranty. Please note that the prices quoted are for a construction site up to 60 miles from our sales center, and are subject to a site evaluation with our construction manager (which is free of charge).
*vinyl underskirting can be substituted in place of the crawl-space type foundation, which lowers the listed price approximately $9,000
Champion Prime 2856H32P01 #1
3-Bed, 2-Bath Home with Approx. 1,493 S.F.
$126,900 plus sales tax
***New Model***
Great value in this 1,494-square-foot home priced at only $126,900! Northern built Champion home includes zone 3 insulation with 2x6” exterior walls with extra insulation, textured ceilings, OSB wrap under the vinyl siding, choice of large fiberglass shower or garden tub in master bath, one-piece fiberglass tub/shower combo in 2nd bath, porcelain sinks in both baths, 8’ ceilings through-out, built-in microwave and dishwasher (in addition to the refrigerator and stove) and choices of interior and exterior colors (including white cabinets). No carpet/linoleum floor throughout.




Adventure Mojave 2856-1 #2
3-Bed, 2-Bath Home with Approx. 1,600 S.F.
(Can be Ordered as a State Code Modular)
$169,900 plus sales tax
*Newest Version*
The newest version of one of our most popular floorplans. This home checks all the boxes! It is an open floorplan with a walk-in pantry, large island, utility/mud room with a separate sink, full-finished drywall, real wood cabinets, stainless steel appliances, farmhouse sink, and 6’ ceramic shower. Solid construction with 2x6 exterior walls with R19 insulation!
1,492 square foot option for $159,900




Kalahari 4564X-RH #3
4-Bed, 2-Bath Home with Approx. 1,494 S.F.
$139,900 plus sales tax
***INVENTORY REDUCTION SPECIAL***
***$133,900***
Exciting new series of homes we are offering. This home is value-priced but includes many upgrades not usually included in comparably priced homes. A few of the examples include stainless steel appliance package with side by side refrigerator, 2x6” exterior walls, OSB wrap under the siding, architectural shingles, real wood cabinet doors and stiles, sliding glass door, fiberglass tub in hall bath, 54” shower in primary bath, 2 ceiling fans, medicine cabinets over all 3 bathroom sinks, cabinets over both commodes, 2 ceiling fans and a plug in a space for a possible freezer in the utility room.
Want choices? There are 3 different décor packages, 7 different exterior colors, and 3 different shingle options.
6 floorplans available starting at $119,900
Display Model Available. Call for details.




Adventure Auburn Aire 0683C - #12
3-Bed, 3-Bath Home with Approx. 2,040 S.F.
$199,900 plus sales tax
***INVENTORY REDUCTION SPECIAL***
***$189,900***
*Sale Pending*
Many options and features included: Full finished drywall, stainless steel appliances, 3-piece sliding glass door, built-in bookcase & entertainment center, 60’ ceramic shower, free-standing tub, huge closet in master bath with finished drywall, barn doors to both the master bath and the pantry, real wood cabinets, beams on ceiling in living, coffered tray ceiling in the dining room, large utility room with built-in sink/cabinets/closet, extra large 2nd bath accessible to bedrooms 2/3, a 3rd full bath by end entrance/utility room and a formal front entry as just a few to list. 2x6” exterior walls, a dormer with columns, a recessed entry with shake siding, and architectural shingles.
***Larger 4-bedroom version available for only $12,000 more!***




Adventure Mojave 0684F #15
4-Bed, 2-Bath Home with Approx. 2,040 S.F.
(Can be Ordered as a State Code Modular)
$189,900 plus sales tax
***INVENTORY REDUCTION SPECIAL***
***$179,900***
NEW VERSION OF A VERY POPULAR FLOORPLAN! This 4-bedroom, 2-bath home has a vast number of options and features. Full-finished drywall with OSB wrap under the siding, black stainless steel appliance package, farmhouse sink, ceramic subway tile wall, huge 48" ceramic shower with glamour bath, fireplace, 2"x6” walls with R19 insulation, laundry room sink, huge second bathroom with closet and linen cabinet, upgraded vanity in master bathroom with light up vanity lights and built-in cabinets, wood cabinets, porcelain sinks, one piece fiberglass tub and 2 ceiling fans. The family room has extra windows and can be used in several different ways.
Display model is available for just $179,900!
Save on build time! We have an extra version of this home already on order that is available to purchase now




Adventure Homes 0765T-KH #17
5-Bed, 3-Bath Home with Approx. 2,280 S.F.
***New Floorplan Now Available***
$169,900 plus sales tax
This is a new floorplan yielding a massive 5 bedroom 3 bathroom layout by Adventure Homes! Featuring a 2,280 square foot floorplan, this home is affordable and quality built. Some of the amenities include a northern zone 3 insulation package plus 2x6” exterior walls (R19 in walls, R33 in ceiling area, and R22 in the floor area), real wood cabinets, 8’ ceilings, side by side refrigerator, smooth top stove, dishwasher, built-in microwave (choice of black or stainless steel appliances), OSB wrap under the siding, 30-year architectural shingles, sliding glass doors, upgraded trim package, large fiberglass showers in both the primary bath as well as 2nd bath (3rd bath has a fiberglass tub/shower combination), medicine cabinets at bathroom sinks (which are porcelain), 2 ceiling fans, 2” blinds throughout, storm doors at both doors, a door over the furnace and deluxe exterior package.
Want choices? There are 3 different décor packages, 7 different exterior colors, and 3 different shingle options. All Only $169,900!












